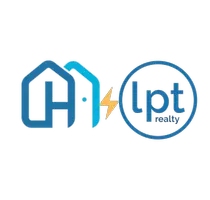3 Beds
2 Baths
1,060 SqFt
3 Beds
2 Baths
1,060 SqFt
Key Details
Property Type Single Family Home
Sub Type Single Family Detached
Listing Status Active
Purchase Type For Sale
Square Footage 1,060 sqft
Price per Sqft $306
Subdivision Sebastian Highlands Unit 6
MLS Listing ID RX-11089639
Bedrooms 3
Full Baths 2
Construction Status Resale
HOA Y/N No
Year Built 1989
Annual Tax Amount $2,194
Tax Year 2024
Lot Size 10,454 Sqft
Property Sub-Type Single Family Detached
Property Description
Location
State FL
County Indian River
Area 5940
Zoning RS-10
Rooms
Other Rooms Laundry-Garage
Master Bath Combo Tub/Shower
Interior
Interior Features Ctdrl/Vault Ceilings, Pantry, Split Bedroom, Walk-in Closet
Heating Central, Electric
Cooling Ceiling Fan, Central, Electric
Flooring Vinyl Floor
Furnishings Unfurnished
Exterior
Exterior Feature Covered Patio, Deck, Fence, Open Porch, Screen Porch
Parking Features 2+ Spaces, Driveway, Garage - Attached
Garage Spaces 2.0
Pool Above Ground
Community Features Disclosure
Utilities Available Electric, Public Water, Septic
Amenities Available None
Waterfront Description None
View Other
Roof Type Comp Shingle
Present Use Disclosure
Exposure Southwest
Private Pool Yes
Building
Lot Description < 1/4 Acre, Paved Road, Treed Lot
Story 1.00
Foundation Frame, Stucco
Construction Status Resale
Others
Pets Allowed Yes
Senior Community No Hopa
Restrictions None
Acceptable Financing Cash, Conventional, FHA, VA
Horse Property No
Membership Fee Required No
Listing Terms Cash, Conventional, FHA, VA
Financing Cash,Conventional,FHA,VA
Pets Allowed No Restrictions
Virtual Tour https://sites.staceyhennessy.com/841carnationdr/?mls
"My job is to find and attract mastery-based agents to the office, protect the culture, and make sure everyone is happy! "






