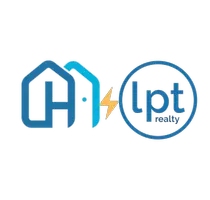6 Beds
5 Baths
5,211 SqFt
6 Beds
5 Baths
5,211 SqFt
Key Details
Property Type Single Family Home
Sub Type Single
Listing Status Coming Soon
Purchase Type For Sale
Square Footage 5,211 sqft
Price per Sqft $364
Subdivision Heron Bay - Heron Isles
MLS Listing ID F10499203
Style WF/Pool/No Ocean Access
Bedrooms 6
Full Baths 5
Construction Status Resale
HOA Fees $360/mo
HOA Y/N Yes
Year Built 2002
Annual Tax Amount $17,040
Tax Year 2024
Property Sub-Type Single
Property Description
Location
State FL
County Broward County
Community Heron Bay-Heron Isle
Area North Broward 441 To Everglades (3611-3642)
Zoning RES
Rooms
Bedroom Description At Least 1 Bedroom Ground Level,Master Bedroom Ground Level,Sitting Area - Master Bedroom
Other Rooms Den/Library/Office, Family Room, Recreation Room, Utility Room/Laundry
Dining Room Breakfast Area, Formal Dining, Snack Bar/Counter
Interior
Interior Features Foyer Entry, French Doors, Roman Tub, Volume Ceilings, Walk-In Closets
Heating Central Heat, Electric Heat
Cooling Ceiling Fans, Central Cooling, Electric Cooling
Flooring Carpeted Floors, Marble Floors
Equipment Dishwasher, Disposal, Dryer, Gas Range, Microwave, Refrigerator, Smoke Detector, Wall Oven, Washer
Exterior
Exterior Feature Exterior Lighting, Open Balcony, Screened Porch, Storm/Security Shutters
Parking Features Attached
Garage Spaces 3.0
Pool Free Form, Screened
Community Features Gated Community
Waterfront Description Lake Front
Water Access Y
Water Access Desc None
View Lake
Roof Type Curved/S-Tile Roof
Private Pool Yes
Building
Lot Description 1/4 To Less Than 1/2 Acre Lot
Foundation Cbs Construction
Sewer Municipal Sewer
Water Municipal Water
Construction Status Resale
Others
Pets Allowed No
HOA Fee Include 360
Senior Community No HOPA
Restrictions Ok To Lease
Acceptable Financing Other Terms
Membership Fee Required No
Listing Terms Other Terms
Special Listing Condition As Is

"My job is to find and attract mastery-based agents to the office, protect the culture, and make sure everyone is happy! "






