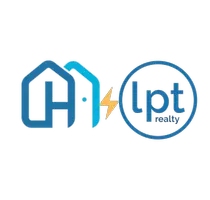Bought with One Sotheby's International Realty
$2,825,000
$2,850,000
0.9%For more information regarding the value of a property, please contact us for a free consultation.
3 Beds
3.1 Baths
2,582 SqFt
SOLD DATE : 06/13/2025
Key Details
Sold Price $2,825,000
Property Type Townhouse
Sub Type Townhouse
Listing Status Sold
Purchase Type For Sale
Square Footage 2,582 sqft
Price per Sqft $1,094
Subdivision Stamm 917 Ne 8Th Avenue
MLS Listing ID RX-11048729
Sold Date 06/13/25
Style Contemporary,Multi-Level,Townhouse
Bedrooms 3
Full Baths 3
Half Baths 1
Construction Status New Construction
HOA Y/N No
Year Built 2025
Annual Tax Amount $10,955
Tax Year 2024
Lot Size 4,687 Sqft
Property Sub-Type Townhouse
Property Description
Cassia3: 917 NE 8th Avenue, Delray BeachIntroducing Cassia3, a stunning collection of three meticulously designed modern townhomes, crafted by the renowned Stamm Development Group. These two-story residences blend architectural brilliance with effortless livability, delivering a flawless combination of style, luxury, and comfort. Conceived by the visionary team at M Architects LLC, each townhome features impeccable craftsmanship, elevated finishes, and an artistic design ethos.
Location
State FL
County Palm Beach
Area 4220
Zoning RM(cit
Rooms
Other Rooms Family, Great, Laundry-Inside, Laundry-Util/Closet, Loft
Master Bath Mstr Bdrm - Upstairs, Separate Shower, Separate Tub
Interior
Interior Features Built-in Shelves, Split Bedroom, Volume Ceiling, Walk-in Closet
Heating Central, Electric
Cooling Ceiling Fan, Central, Electric
Flooring Wood Floor
Furnishings Unfurnished
Exterior
Exterior Feature Auto Sprinkler, Built-in Grill, Covered Balcony, Open Patio, Summer Kitchen
Parking Features 2+ Spaces, Garage - Attached, Guest
Garage Spaces 2.0
Pool Inground
Community Features Home Warranty, Title Insurance
Utilities Available Cable, Electric, Gas Natural, Public Sewer, Public Water
Amenities Available None
Waterfront Description None
View Garden, Pool
Roof Type Built-Up,Wood Truss/Raft
Present Use Home Warranty,Title Insurance
Handicap Access Door Levers
Exposure West
Private Pool Yes
Building
Lot Description < 1/4 Acre, Interior Lot, Public Road
Story 2.00
Unit Features Corner
Foundation CBS, Concrete
Construction Status New Construction
Others
Pets Allowed Yes
Senior Community No Hopa
Restrictions Lease OK
Security Features Security Light,Security Sys-Leased,Wall
Acceptable Financing Cash, Conventional
Horse Property No
Membership Fee Required No
Listing Terms Cash, Conventional
Financing Cash,Conventional
Read Less Info
Want to know what your home might be worth? Contact us for a FREE valuation!

Our team is ready to help you sell your home for the highest possible price ASAP
"My job is to find and attract mastery-based agents to the office, protect the culture, and make sure everyone is happy! "






